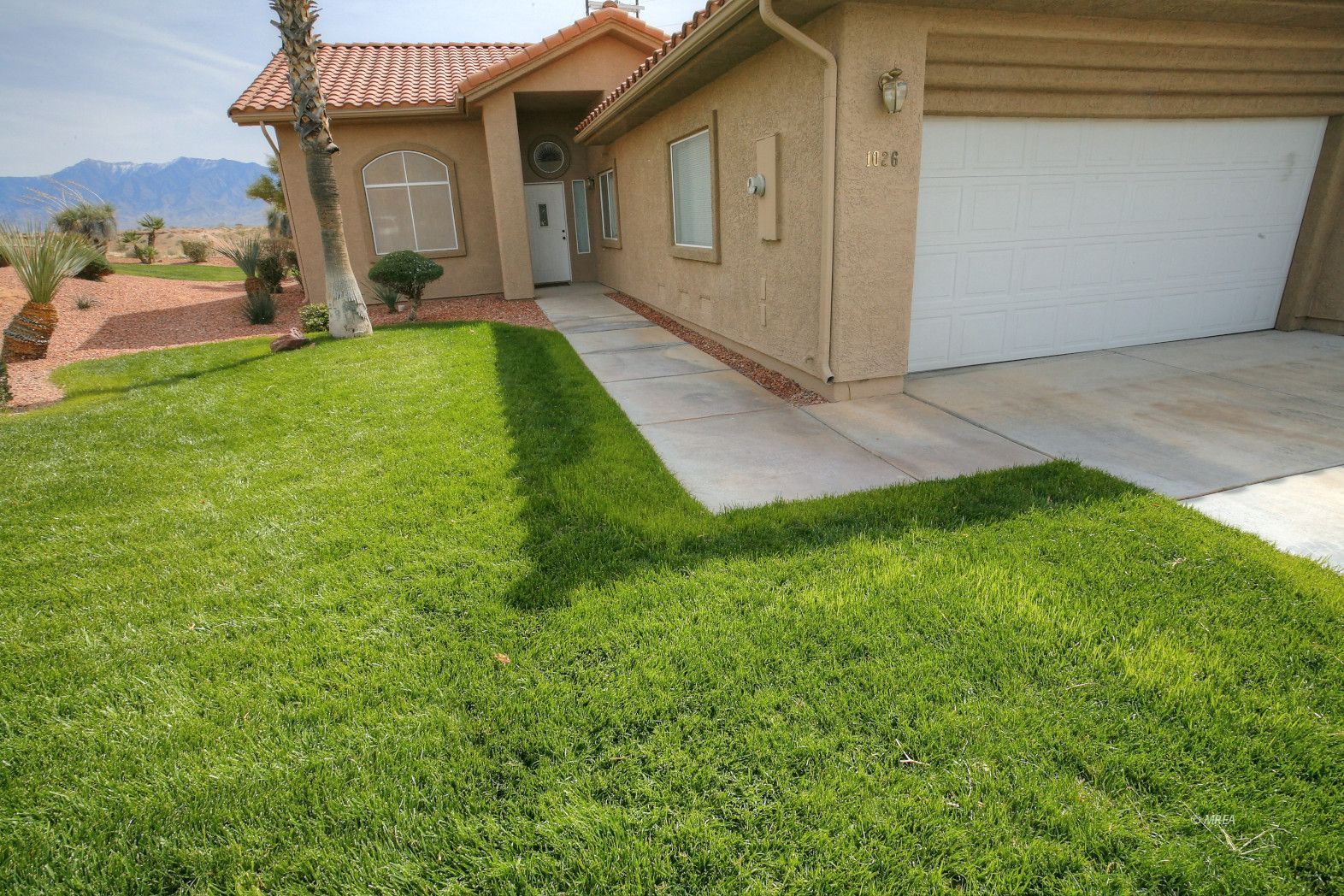1 of 34 Listings

1
of
17
Photos
OFF MARKET
MLS #:
1125252
Beds:
3
Baths:
1.75
Sq. Ft.:
1514
Lot Size:
0.05 Acres
Garage:
2 Car Attached, Auto Door(s), Remote Opener
Yr. Built:
1999
Type:
Condo/Townhome
Townhome - Resale Home, HOA-Yes, Special Assessment-No
Tax/APN #:
00103411040
Taxes/Yr.:
$1,949
HOA Fees:
$435/month
Area:
North of I15
Community:
Mesquite Vistas
Subdivision:
Summerhills
Address:
1026 Mohave Dr
Mesquite, NV 89027
Looking for Views? Your search is over.
Step into luxury living with this exquisite 3-bedroom condo, located in the highly demanded Summer Hills gated community. Fully furnished and turn-key, this residence offers an unparalleled lifestyle with panoramic views & access to the Mesquite Vistas Clubhouse. Indulge in breathtaking mountain views that greet you as you step through the door. The expansive open kitchen boasts top-of-the-line Corian countertops and a raised bar, perfect for entertaining. Large picture windows and soaring vaulted ceilings amplify the beauty of your surroundings, creating a serene atmosphere throughout. Every detail has been meticulously curated for comfort and style from the elegant furnishings, upgraded ceiling fans, and accessories that adorn this charming townhome. Discover convenience in every corner with a spacious laundry room with cabinets, a convenient counter, and a sink for added functionality. Experience the ultimate in convenience with a full-size two-car attached garage, ensuring security and ease of access. Whether a Snow Bird or Full-Timer, it doesn't get better than thi
Interior Features:
Ceiling Fans
Cooling: Central Air
Cooling: Heat Pump
Flooring- Carpet
Flooring- Tile
Furnished- Full
Heating: Forced Air/Central
Heating: Heat Pump
Skylights
Vaulted Ceilings
Walk-in Closets
Window Coverings
Exterior Features:
Construction: Stucco
Foundation: Slab on Grade
Gated Community
Landscape- Full
Lawn
Patio- Covered
Pickleball Court-HOA
Roof: Shingle
Sprinklers- Automatic
Swimming Pool- Assoc.
Trees
View of City
View of Mountains
View of Valley
Appliances:
Dishwasher
Garbage Disposal
Microwave
Oven/Range- Electric
Refrigerator
Washer & Dryer
Water Heater- Electric
Water Softener
Other Features:
Assessments Paid
HOA-Yes
Resale Home
Special Assessment-No
Style: Tuscan
Utilities:
Cable T.V.
Garbage Collection
Internet: Cable/DSL
Phone: Cell Service
Phone: Land Line
Power Source: City/Municipal
Sewer: Hooked-up
Water Source: City/Municipal
Wired for Cable
Listing offered by:
Chris Williams - License# S.0172846 with Mesquite Real Estate Group - (702) 346-8000.
Map of Location:
Data Source:
Listing data provided courtesy of: Mesquite Nevada MLS (Data last refreshed: 10/21/24 4:25pm)
- 217
Notice & Disclaimer: Information is provided exclusively for personal, non-commercial use, and may not be used for any purpose other than to identify prospective properties consumers may be interested in renting or purchasing. All information (including measurements) is provided as a courtesy estimate only and is not guaranteed to be accurate. Information should not be relied upon without independent verification.
Notice & Disclaimer: Information is provided exclusively for personal, non-commercial use, and may not be used for any purpose other than to identify prospective properties consumers may be interested in renting or purchasing. All information (including measurements) is provided as a courtesy estimate only and is not guaranteed to be accurate. Information should not be relied upon without independent verification.
Contact Listing Agent

Chris Williams - REALTOR
Mesquite Real Estate Group
Office: (702) 337-2210
Cell: (435) 962-1923
#S.0172846
Mortgage Calculator
%
%
Down Payment: $
Mo. Payment: $
Calculations are estimated and do not include taxes and insurance. Contact your agent or mortgage lender for additional loan programs and options.
Send To Friend
